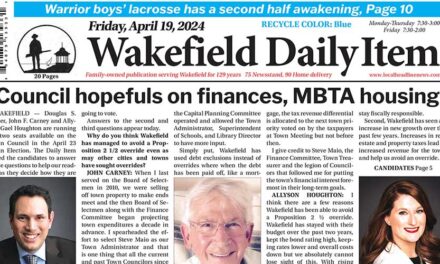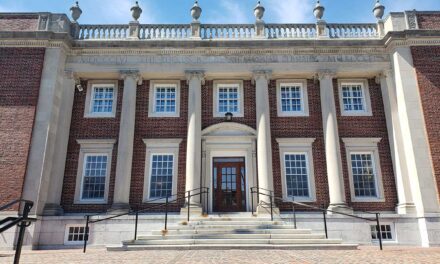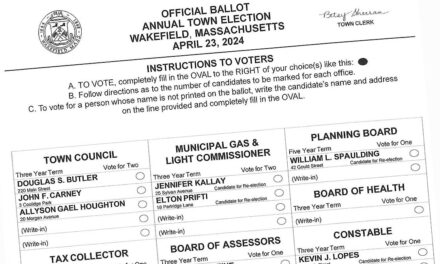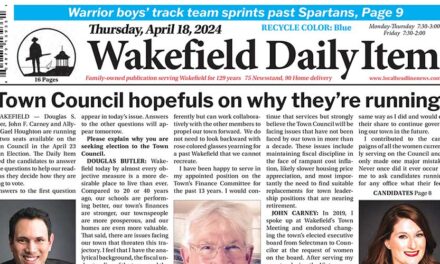Published February 20, 2019
By MARK SARDELLA
WAKEFIELD — About a hundred residents showed up last night to participate in the first of several public-input sessions that could shape the future of the downtown area. The session was held at the Mike Angelo Cafeteria at the Galvin Middle School.
The session was hosted by VHB, an engineering company that the town is working with to study the downtown infrastructure with an eye toward major upgrades and improvements.
At last November’s Town Meeting, voters appropriated $331,500 to fund Phase 1 of a $1 million design program for the downtown area. It is expected that the $10 million construction portion of this project will be funded through the state’s Transportation Improvement Program (TIP).
The goal of the project is to make improvements to the downtown right-of-way corridor, which includes: Main Street from Salem Street to Nahant Street; Lake Avenue and Spaulding streets; Common Street from Church Street to Main Street; Albion Street from Main Street to Tuttle Street; Water Street from Main Street past Vernon Street and related areas.
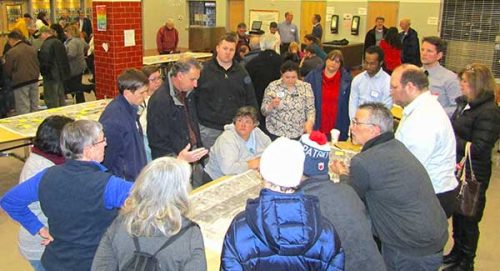
ATTENDEES AT last nights public feedback session on the downtown area broke into smaller groups to share their ideas with representatives of engineering firm VHB. (Mark Sardella Photo)
Those improvements would address pedestrian access, walkability, bicycle access and circulation, parking, traffic flow, traffic control and signals, streetscape, safety, crosswalk passage, handicapped accessibility issues and other improvements necessary to comply with regulations that impact this project.
Last night’s session was part of the first phase of the design process, which will develop the goals and concepts for the downtown corridor. Some of the work of Phase 1 has been been ongoing for several months, said Geoffrey Morrison-Logan, Director of Planning, Urban Design and Landscape Architecture at VHB. That work has included traffic data collection, survey and road safety audits.
In addition to public outreach and stakeholder meetings, other components of Phase 1 will include site walks, planning, concept development and partial design, renderings and 3D simulation video, mobility analysis, streetscape design and refreshing for the downtown corridor right-of-way.
Town Councilor Edward Dombroski welcomed those in attendance, stressing that sessions like the one held last night are residents’ opportunity to talk through what they want the downtown to look like. He said that the goal was to restore and enhance the charm of Wakefield’s downtown while making it compatible with the 21st century.
He said that there were no preconceived notions of what the project will look like.
Morrison-Logan then introduced members of the VHB team, Transportation Engineer Elsa Chan and Landscape Architect Kathleen Lynch, to share some preliminary observations about the five sections of the downtown area that will be the focus of the project. For the purposes of last night’s discussion, those five sections were “North Main” (from the Lower Common to the Rockery; “Middle Main” (from the Rockery to Water Street); “South Main” (from Water Street to the Junction); plus, Albion Street and Water Street.
Chan and Lynch noted some traffic backup issues on Salem Street entering Main Street, especially in the mornings, with adjacent side streets experiencing cut-through traffic as motorists avoid the Salem Street intersection. They mentioned that the angle parking on Lake Avenue can present hazards for pedestrians and force parked cars to back out turn around on Spaulding Street to exit the area. They also talked about pedestrian and sight-line issues around The Rockery.
Chan pointed to wide Main Street crossings as a concern for pedestrians. Angle parking on Main Street also inhibits pedestrian sight-lines and is also a concern for bicyclists, she said.
Lynch maintained that the downtown lacked a sense of unity. She noted that long stretches of the middle section of Main Street lack a protected median for pedestrians. She did note that areas with wide, 16-foot sidewalks present a lot of potential uses.
Lynch observed that the intersection at Main and Water streets has “a lot going on” with bus stops, traffic lights and pedestrian crossings. She said that the pedestrian experience in this area could be improved.
Chan noted that the south section of downtown Main Street has a varying roadway width and a lack of lane definition. A concern for kids crossing between the Galvin Middle School and McDonald’s was mentioned, as well as traffic backups on Main Street when kids are being crossed by the crossing guard.
Chan observed that there were no pedestrian crossings along Albion Street and there were accessibility issues with the traffic signals and pedestrian crossing at Albion Street and North Avenue. It was also noted that Albion Street presents as a lot of hardscape, with little in the way of trees or other features to make it more inviting to pedestrians.
It was noted that the series of traffic lights on Water Street between Main Street and Shaw’s are seldom coordinated, resulting in traffic backups. The cut-through traffic on Smith and Lincoln streets was also discussed.
The bulk of the evening was spent in “break-out sessions” where approximately 20 residents gathered around each of five tables with maps and a facilitator from VHB. Fifteen minutes was spent on each of the five downtown sections, with residents invited to share their ideas, jot them down on post-it notes and stick them on the appropriate spot on the map.
Following the break-out sessions, the larger group briefly reconvened and each facilitator shared the major take-aways from their breakout session.
Those take-aways focused on traffic circulation and pedestrian access around the Rockery; the possibility of making more of the streets off Main Street one-way; making Albion Street more of an inviting pedestrian gateway to the downtown from the present and future housing developments on North Avenue and Foundry Street; making Water Street a more attractive gateway to the downtown; and of course, parking.
Logan-Morrison said that the VHB team would look for common threads in the feedback that they heard and report back at a future meeting.
Dombroski assured those in attendance that the conversation would be ongoing. The next public session will be on March 21 with another one scheduled for April 9.

