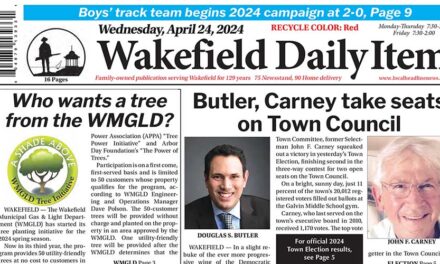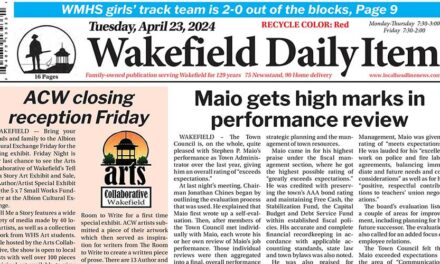Published in the July 11, 2019 edition.
By MARK SARDELLA
WAKEFIELD — With the hearings winding down, a Zoning Board of Appeals decision on the proposed 173-unit 40B housing complex on Tarrant Lane could come as soon as the board’s Aug. 14 meeting.
The proposed project would be built on property off Hopkins Street near the Reading line that was once used by the Coast Guard to house the families of officers. In 2016, Anthony Bonacorso purchased the 3.4-acre site from the federal government. The original plan was to build 190 units in three five-story buildings, but based on feedback from the ZBA, the project has been scaled back and redesigned.
The project would consist of three multi-story buildings, plus a clubhouse. Building 1 will have 58 living units, Building 2 includes 50 units and building 3 will have 65 units.
In anticipation of a decision coming as soon as next month, last night’s hearing was devoted to tying up loose ends and determining what final hurdles need to be cleared prior to closing the hearing.
Attorney Jesse Shomer represented Bonacorso, who was also at last night’s hearing.
John Tilton of Williams & Sparages Engineering reviewed some changes to the plans that the board had requested at a previous hearing. One of those requests was the placement of six bollards around the dumpster area.
Tilton said that there was also a slight revision to the subsurface stormwater retention system to make it capable of handling a 25-year storm.
Tilton said that the town’s Engineering Department had requested that the onsite stormwater detention/infiltration system be increased to handle 50- and 100-year storms. But Tilton pointed out that by agreeing to go to the 25-year storm level, the applicant had already gone beyond what was required for a 40B project. It was also noted that, with drainage system as proposed, some overflow would be expected in a 100-year storm but it would still be an improvement over the current conditions.
One question that remained up in the air was the amount of money that the developer would be willing to contribute to help finance bringing a water main across the Hopkins Street Bridge that would service the project. (The developer has an agreement with Reading to continue providing water to the site, but Wakefield would like an opportunity to provide water service to the project.)
Bonacorso said that he was open to to the idea of helping to bring Wakefield water across the bridge. Part of the delay in getting an agreement worked out was attributed to summer vacations and the recent retirement of DPW Director Rick Stinson. The developer hoped to have an agreement worked out by the Aug. 14 ZBA meeting.
Tilton also reviewed highlights of a written memorandum including comments and recommendations from Town Engineer William Renault related mainly to water, sewer and other public works-related matters pertaining to the project. The developer agreed to nearly all of Renault’s comments and recommendations.
Architect Rob Schaefer provided a mock-up diagram showing the materials to be used for various elements of the building exteriors. Board members reminded the development team that they would want details like laundry and air conditioning vents to be shown on the final plans.
Schaefer also showed a night rendering depicting what the finished site would look like under the revised lighting plan that the board had requested. The ZBA had asked for a change from tall lighting poles in the surface parking areas to a larger number of shorter poles.
Schaefer also showed examples of the types of bollard lighting that are being considered to illuminate the walkways and the courtyard.
Shomer said that the development team felt that they had reached a point where they were ready to begin drafting a decision for the board’s consideration.
There was some discussion on the level of specificity that the board would be looking for in terms of proposed construction materials. Shomer said that he felt that the developer had already gone beyond the level of detail required for 40B projects.
Board members noted that they understood that changes are sometimes necessary when proposed materials are no longer available and those changes could be easily approved by the board as needed. To streamline that process, a subcommittee of the ZBA will work with the development team before any minor modifications go before the full board.
Shomer agreed to provide draft conditions and an Operations and Maintenance Plan for the board to review prior to its next meeting on Aug. 14.
Assuming that an O&M Plan as well as a schedule and operations plan for construction are submitted and approved by the board on Aug. 14, ZBA member Chip Tarbell wondered if the board would then be ready to vote on the project.
Shomer said that until all aspects of the decision are final, he would anticipate leaving the hearing open.
No one from the public offered testimony at last night’s hearing.
The board continued the hearing to Aug. 14.




