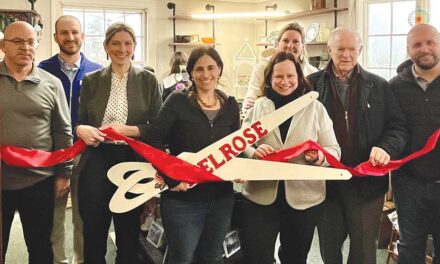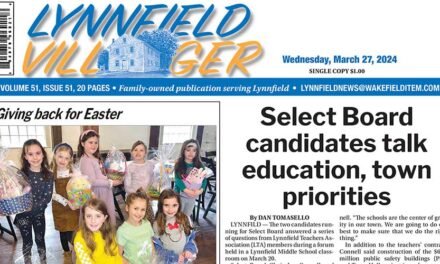Published in the January 12, 2018 edition.
By MARK SARDELLA
WAKEFIELD — Another major development has gotten the green light.
The Zoning Board of Appeals granted the requested Special Permits and a variance that will allow the Melanson Development Group to go forward with its plans to build “Foundry Street Lofts,” an 83-unit, multi-family mid-rise apartment building at 69 Foundry St. The rear of the “U”-shaped building will face 22 Lake St.
The project will consist of 41 one-bedroom units and 42 two-bedroom units. The property is located in the Industrial zoning district, with a small portion in the General Residence district. The existing building on the site was built about 1920 and was once the home of the Wakefield Bearing Corp. It will be demolished and the site will be excavated.
Applications for the project were initially filed on March 28, 2017. The ZBA reviewed the proposal in a series of public hearings over the ensuing eight months. The applicant was represented by attorney Brian McGrail throughout the process.
In its decision to grant the Special Permit and Site Plan Approval, the ZBA found that the proposed project would promote business in the area and in the town as a whole, would attract pedestrian activity and promote a walkable neighborhood. The board and the Wakefield Traffic Advisory Committee determined that the project would not create or add undue traffic congestion or impair pedestrian safety. The final site plan includes improved sidewalks.
The ZBA determined that the plan adequately addressed waste disposal and that storm water drainage would actually be improved as a result of the project.
At hearings between March and December 2017, the board reviewed the applicant’s plans related to architecture, lighting and landscaping, making modifications along the way as deemed appropriate.
In its decision, the ZBA set conditions that must be followed during construction. Onsite parking will be restricted to specific construction personnel in designated areas. During construction, contractors, subcontractors and their employees will be prohibited from parking on any of the neighborhood streets or any public or school parking areas.
The board also granted a variance reducing the requirement of a 7.5 foot minimum setback of off-street parking areas from all buildings. In addition, dimensional relief was granted for front, side and rear setbacks as well as building height.
Due to the extensive environmental cleanup anticipated, Melanson was granted a reduction in the number of “affordable” units required. Under the bylaw, 18 percent of the 83 units would have to be affordable, for a total of 15. With the relief granted, six of the one-bedroom units will be designated as “affordable” and five of the two-bedroom units will be affordable units and will count toward the town’s subsidized housing inventory under Massachusetts General laws, Chapter 40B. However, if Melanson Development also elects to eliminate the utility poles in front of the property and locates the utilities underground, they will be allowed to reduce the number of one-bedroom affordable units to five.
According to the construction schedule, demolition and removal is expected to take place between now and March. The entire project is expected to take 18 months, with a completion date of July 1, 2019. However, that period could be extended, depending on how much environmental remediation is required.




