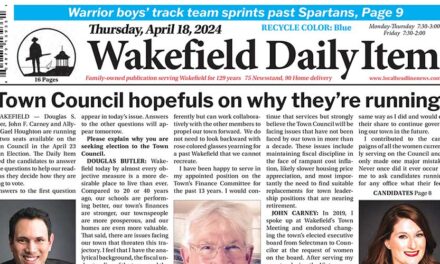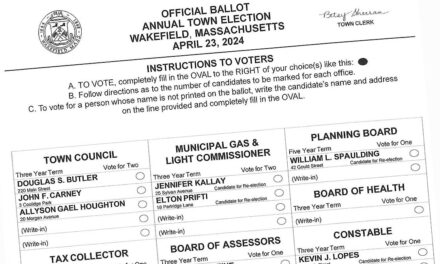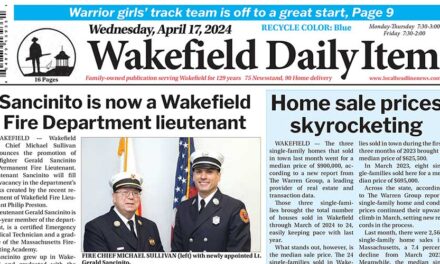Published in the July 12, 2019 edition.
By MARK SARDELLA
WAKEFIELD — A proposal to convert one of the Harvard Mills buildings into a 184-unit residential complex appears to be heading into the home stretch as the Zoning Board of Appeals and the developer, NRP Group, worked through some of the remaining issues at a ZBA hearing this week.
The building at the corner of Albion and Foundry streets was purchased by NRP, a developer, builder and property management company based in Clevland Ohio with a regional office in Burlington, Mass. They plan to add three levels for total of six stories of residential apartments. The plan calls for 122 one-bedroom apartments and 62 two-bedroom units. NRP has also acquired the large parking garage on Foundry Street as well as parking lots on Maple Street and lake Street for a total of 865 parking spaces.
Attorney Brian McGrail appeared before the board representing NPR Group. At a previous hearing session, McGrail had provided a construction schedule which calls for work to begin in December of this year and be finished in August of 2021. An Operations and Maintenance Plan has also been submitted.
Members of the ZBA said that they found the construction schedule and O&M plan to be thorough and complete.
Board member Tom Lucey asked about coordination of the various building projects on Foundry Street that are now in various stages of construction, planning and permitting. ZBA member Chip Tarbell said that he hoped that the town would take a lead role in coordinating the projects. The possibility of monthly meetings among the various developers and representatives of the town was discussed.
For the Harvard Mills project, there was some discussion of the need for conditions governing the delivery of construction materials to the site so that large truck deliveries will not impact students arriving and leaving the Galvin Middle School or endanger kids walking to and from school.
It was noted that, unlike some projects, parking for workers wouldn’t be a problem as they can park cars and smaller trucks in the garage. McGrail said that it might be possible to rent some other space in the neighborhood for larger vehicles or if additional parking is needed during construction.
ZBA member Chip Tarbell said that given all of the materials presented and revisions made over the course of the hearings on the project, he would like to see one last presentation tying all the final elements of the plans together. The board assigned member Jim McBain to work with NRP representatives to identify the final site plan, the final landscaping plan, lighting plan and materials to make sure everything was in synch.
McBain stressed that he wanted to make sure that the same type of lighting fixtures would be used for both the street lighting on foundry street and the parking lots.
NRP reps said that they wanted to handle signage approval separately because decisions on branding had not yet been finalized.
The hearing was continued to Aug. 14 when the discussion will focus on the final plans, draft conditions for the project and any legal findings that the ZBA will be required to make.




