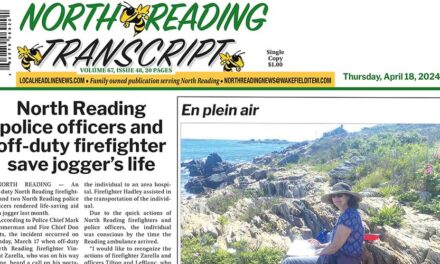Published December 27, 2018
By MAUREEN DOHERTY
NORTH READING — The town was “this close” to meeting its goals for affordable housing, as in about four-tenths of one percentage point shy of the 10% ideal the state has established as the threshold for when a community can decline additional Ch. 40B comprehensive permit applications by developers.
In baseball, fractions of inches matter when declaring a ball to be fair or foul. The same standard apparently applies with regard to state-imposed housing production goals, where fractions of a percentage point can mean the difference between being protected from large scale, high-density developments that override local bylaws, or not.
As the town discovered on Friday, Dec. 7, falling short of that 10% mark – no matter how slightly – has left it vulnerable to a Ch. 40B permit requested on the site of the former Thomson Country Club at 20 Elm St., even with the state’s recent approval of the town’s 130-page Housing Production Plan document completed last spring which outlines how the town intends to deal with all types of housing questions, including how to close the gap to 10% affordable stock.
This document took many months to be develop by Town Planner Danielle McKnight and the entire Community Planning Commission, in consultation with the professional Housing and Planning Consultant the town hired, Karen Sunnarborg. It was a process that also involved plenty of input from the community at large through surveys and public workshops.
Nick Yebba, who operates Teresa’s Function Facilities, Grille 19, Teresa’s Prime and Resorts North on the property, has submitted a site approval request to MassHousing, overseer of the state’s Ch. 40B law, for a 200-unit complex in five 40-unit buildings that would be five stories high (parking beneath the buildings plus four floors of living space above).
The density Yebba is seeking in this proposal is 80 one-bedroom units, 20 one-bedroom plus den units, 80 two-bedroom units, and 20 three-bedroom units for a total of 320 bedrooms.
According to the documents submitted to the state, the applicant is officially “NY Ventures LLC,” and the total land area available is 24.2 acres. But this parcel will be subdivided into two parcels, the development parcel will be about 19.0 acres and the existing function facilities will remain on the balance of 5.2 acres.
If NY Ventures was building a traditional subdivision on 19.0 acres with a new road, most likely on a cul-de-sac because the land is bordered by the Ipswich River in the rear, it could fit 10 house lots, according to documents submitted by the applicant. High-end single-family subdivisions in town typically contain a minimum of four bedrooms so abiding by the town’s subdivision control law, such a development would create a density of roughly 40 new bedrooms, assuming the septic system for each lot was approved to handle it.
Other standards in the town’s Residence A zoning district is a requirement of one-acre zoning (one single-family home per 40,000 square foot “builder’s acre” lot with 160 feet of frontage). Setback requirements in the RA zone require minimums of 40 feet to the front yard, 50 feet to the rear and 25 feet to the sides. The Ch. 40B comprehensive permit enables all of these standards to be overridden and replaced with the rules established at the state level thereby standardizing the approval process across many communities and generally accelerating the pace at which projects go from concept to approval to construction.
Under the comprehensive permit formula, in exchange for a developer agreeing to forgo a traditional subdivision and build a higher density development he must set aside 25% of the units to be rented at below- market rates to people whose household income falls within a low- to-moderate range for that region of the state based on HUD formulas. The remaining 75% would be rented at market rates.
Another feature of a rental project vs. an ownership project – either of which can be developed under a Comprehensive Permit approval – allows a community to count 100% of these rental units toward its “affordable” housing inventory whereas none of the market-rate ownership units would count toward that housing inventory.
The best example of this theory in practice locally is the Edgewood Apartments on the Wilmington end of town at the former JT Berry state hospital site. The town currently benefits from being able to count all 406 of those units toward its 10% affordable housing goal.
Public comment period closes Jan. 14
The timeline is swift for the public and town officials to summit their opinions on whether they feel this project at this location is deserving of project eligibility status by MassHousing.
At the site walk held on the morning of Tuesday, Deember 18 with state officials from the Massachusetts Housing Finance Agency (MassHousing), town officials and abutters, it was stated that the public comment period closes on January 16, but the agency has requested that the town collate and submit just one document containing all the comments from the town and the public. Therefore, comments are due at Town Hall by January 14 at 4 p.m. to the town planning department (see separate story in today’s paper for links and addresses. The town’s website also includes links all documents submitted by NY Ventures pertaining to this project).
Timeline
The applicant proposed the following timeline:
• Meet with MassHousing: Nov. 13, 2018 preliminary plan review
• Project Eligibility Filing: Dec. 3, 2018
• ANR plan & Notice of Intent to Conservation Commission (both left blank)
• Meet with neighbors and town staff: March 2019
• Comprehensive Permit Application filed: April 2019
• MGL Ch. 40B, Section 6 filing: April 2019 or sooner
• ZBA Hearing: May 2019
• Building Permit: Spring 2020
• First Occupancy: Spring 2021.




