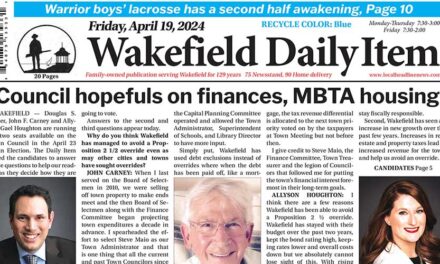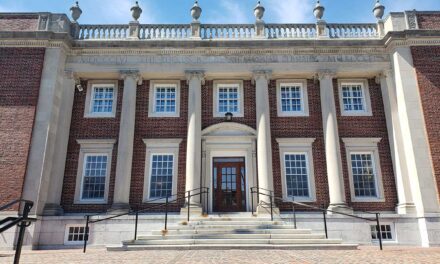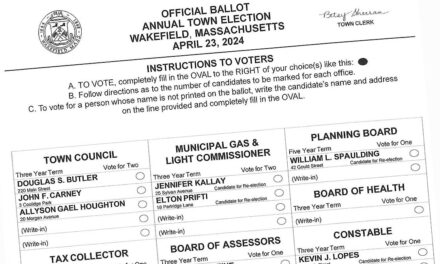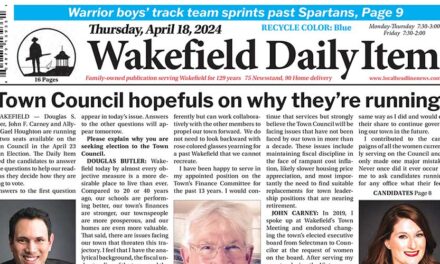Published in the August 16, 2019 edition.
By MARK SARDELLA
WAKEFIELD — A revised architectural design for the proposed 24-unit 40B project known as Greenwood Station met with the approval of some members of the Zoning Board of Appeals this week, while others found it lacking in aesthetic appeal.
Jeff Engler, an affordable housing consultant representing developer Eric Kenworthy, said he felt that a lot of progress had been made with regard to both architecture and civil engineering.
Architect Dan DiLullo said that he had met with ZBA members Jim McBain and Ami Wall several times over the summer. As a result, significant changes has been made to the building design. An arch was added to bring definition to the lobby entrance and a fieldstone band wrapping around the front of the building at ground level was added. The height of the elevator shaft was reduced and a railing detail was added outside the first residential floor, just above the ground-level garage. A balcony was added to one of the rear-facing units.
McBain and Wall said that they were happy with the changes shown on a architectural rendering, but ZBA member Chip Tarbell did not like the front of the building, insisting that it had “no appeal.” Another objection was a lack of symmetry in the design of the front of the building.
McBain said that the building had to be looked at in the context of the rest of the neighborhood.
Engler pointed out that architecture is subjective. Things got a little heated when Engler complained that, after working with a ZBA subcommittee for two months on a new design, “now we’re being pulled in a different direction.”
But McBain defended Tarbell’s right to express his objections to a design that he was seeing for the first time.
“I respect the fact that Chip doesn’t like it,” McBain said, adding that part of the problem was that the rendering did not provide context by showing what was on either side of the proposed building.
Engler said his only point was that he didn’t want to spend an inordinate amount of time on something as subjective as architecture. He agreed to provide a new rendering showing the context of the neighborhood. He also noted that there are aspects of the interior that drive exterior design.
Tarbell said that although he was not crazy about the look of the building, he would go along with whatever McBain, Wall and the architect came up with.
Engler suggested a combination of clapboards and shingles on the front of the building might add more texture and appeal.
Some board members were also not happy with the large gray elevator shaft on the left side of the building. ZBA Chairman David Hatfield suggested another subcommittee meeting with the architect to try to work through some of the remaining issues.
There was some discussion of civil engineering on the site. Engineer Rick Salvo said that soil conditions in the area of a proposed drainage system were better than anticipated and therefore the drainage system should work very well.
ZBA members said that they still wanted to see a lighting plan and a plan for anything that would be on the roof. They also want to see a mockup panel showing the different exterior materials proposed.
During public testimony, abutter Maryjane Welford said that the found the elevator shaft shown on the drawing to be “ugly.” She also requested a fence running the full length between her building and the proposed building.
The hearing was continued to Sept. 11, when the plan is to circle back on architecture. The developer will also present a lighting plan, a roof plan and an overall operation and maintenance plan.
Engler said that he would also start putting together a draft decision and conditions for the board to review.




