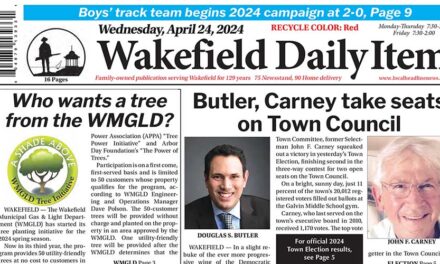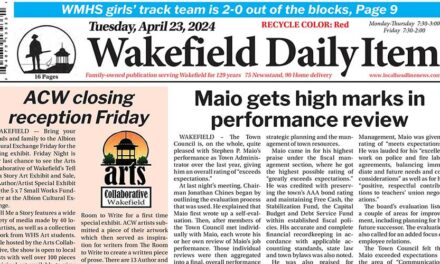Published in the November 19, 2018 edition.
By MARK SARDELLA
WAKEFIELD — The Zoning Board of Appeals last week got its first look at the 190-unit 40B rental project proposed for Tarrant Lane, just over the Hopkins Street Bridge near the Reading line.
Anthony Bonacorso of Middleton-based Bonacorso Construction and Development was on hand with his Wakefield attorney, Ted Regnante. Bonacorso purchased the 3.75-acre parcel from the federal government last September.
Regnante noted that the federal government acquired the land by eminent domain in the early 1950s and used it as the control site for a Nike anti-aircraft missile base located in Reading. Later, the 12 currently vacant single-family homes on the site were used as housing for Coast Guard officers.
The 190 residential units will be in three five-story buildings with some underground parking and some surface parking. The buildings will consist of 44, 64 and 82 units. The size breakdown will be 108 one-bedrooms, 59 two-bedrooms, 10 three-bedrooms and four studio apartments. Twenty-five percent of the units will be designated as “affordable” under the state’s Chapter 40B regulations, Regnante said, and will be distributed among the buildings and the unit sizes.
Since the units are rentals, Regnante noted, all 190 can be counted toward the town’s affordable housing inventory. Under Chapter 40B, the legal presumption is that if less that 10 percent of a town’s housing stock is “affordable,” the need for affordable housing outweighs other local concerns. Once a town reaches the 10 percent threshold, it has more control over future 40B projects.
Currently, Regnante noted, Wakefield has 754 affordable units, which places the town 288 short of the 10 percent. Assuming the Tarrant Lane project goes forward and is completed, Wakefield will be at 9.1 percent, just 98 units short of 10 percent.
Regnante pointed to the fact that last April, the then-Wakefield Board of Selectmen sent a letter to MassHousing indicating its general support for the project.
The three buildings will be situated on the south side of the parcel to create a buffer for the neighbors to the north, Regnante said. There will be an open courtyard between the buildings with recreational space for residents. Under the courtyard and buildings there will be a covered parking area for 176 vehicles. Another 118 spaces will be located on a surface parking lot, for a total of 294 parking spaces. Regnante noted that this comes out to 1.55 spaces per unit, which is in line with both state 40B requirements and local zoning bylaws.
The site has access to all utilities, Regnante said. Currently, Reading provides water to the site, but it was noted that Wakefield Town Meeting recently approved funding to bring a water main across the Hopkins Street Bridge to serve that neighborhood.
Regnante introduced engineer Chris Sparages to review the existing conditions at the site. Sparages said that 12 test holes had been dug on the site revealing ledge near the surface at the rear of the parcel, with soil depth increasing toward the front (Hopkins Street side) of the project to a depth of 10 feet before ledge is encountered. He confirmed that there is access to all utilities except natural gas.
Sparages said that the complex will tie into an existing 8-inch sewer line, which he maintained would be “more than adequate” to serve the 190 units. He said that the plan is to remove the utility poles along the site on Hopkins Street and bring all utilities in underground.
Sparages said that access to the site will be from four driveways along the 500-foot frontage on Hopkins Street. Two of the driveways will provide entry and egress directly to and from the underground parking. The main entry to the complex will be directly across from South Street, with another driveway serving as an exit on the northern end.
He assured the board that emergency vehicles, including fire engines, will have ample room to get in and turn around within the complex. He said that there will be sidewalks throughout the site.
Sparages said that due to the permeable soils on the site, there would not be a lot of storm water running off the site. He said that the plan was to capture and treat all storm water on the site using catch basins and a storm water management system.
He said that exterior lighting would be provided by five 25-foot tall pole-mounted lights with LED fixtures that would produce negligible light spill off the property.
Architect Rob Schaefer was introduced to present an overview of the building design.
Shafer said that the lower portion of the buildings would consist of a stone material. Above that is a combination of wide and narrow plank material. He said that the use of a layering effect with different materials for each segment moving up the elevation creates smaller spaces to draw the eye away from the overall mass of the buildings.
Landscape architect Elliot Brundage was asked to provide an overview of those plans. He said that a mix of tall trees would be planted along the northern edge of the site to provide a buffer between the Tarrant Lane site the Wakefield Vista housing complex to the north. He said that existing tree buffer on the other sides of the property will be retained to the extent possible.
A mix of trees and shrubs will populate the landscaped islands within the parking lot, he said.
Approximately two dozen abutters from Wakefield and Reading attended the meeting. ZBA chairman David Hatfield explained that with large projects such as this, multiple hearings are typically broken down into separate nights for each major topic (architecture, traffic, engineering, landscaping, etc.). Given that a significant amount of blasting is expected to take place on the site, that is also expected to be a major topic at the hearings. Hatfield suggested that specific questions from the public might be best deferred to the hearing on that topic, but he welcomed general questions.
One resident wanted to know more about the process for analyzing traffic impacts and was told that the developer will have to go to the town’s Traffic Advisory Committee first. Then the ZBA will hear from both the TAC and the developer’s traffic expert.
Another abutter expressed concern due to pre-existing water pressure problems in the neighborhood.
Because Ted Regnante, the developer’s attorney, has a conflict on the night of the ZBA’s Dec. 12 meeting, the hearing was continued to the board’s meeting on Jan. 9. At that meeting, the focus will be on architecture and materials. Some discussion is also expected regarding the density of the project and how it fits into the neighborhood.




