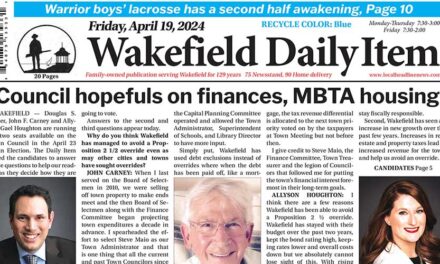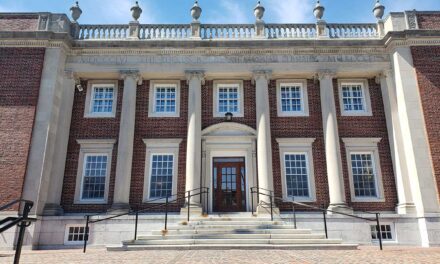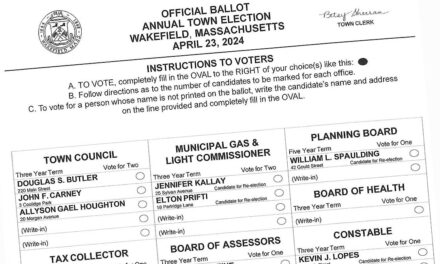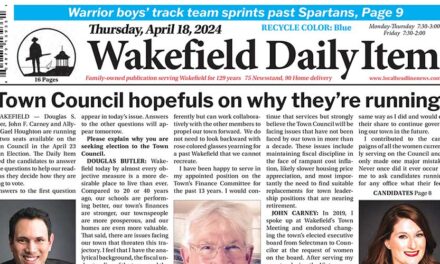Published in the September 20, 2017 edition
By MARK SARDELLA
WAKEFIELD — The town continues to be a magnet for new growth as several new construction projects approved over the summer are expected to begin in the coming months, while others continue to make their way through the permitting process.
Demolition is expected to begin the next few weeks at 640 Main St. in the Junction area, where an eight-unit multifamily will be constructed. (The site, which also encompasses 642-648 Main St., is just south of Dunkin’ Donuts on the east side of Main Street.)
The mixed-use, mid-rise apartment building with first floor retail space proposed by Raymond Lawton of Main Street Junction Realty was approved by the Zoning Board of Appeals on June 28.
The project will be comprised of two one-bedroom units, five two-bedroom units and one three-bedroom unit. The project was scaled back from the original nine-unit proposal. One of the one-bedroom units shall be an affordable dwelling unit that counts toward the Town of Wakefield’s Chapter 40B Subsidized Housing Inventory
Because the space is so tight and the site is close to the street, a pedestrian tunnel similar to the one currently in front of the project at 175 North Ave. will be used during construction.
In granting the requested relief, the ZBA determined that the proposed use will not create or add to undue traffic congestion or unduly impair pedestrian safety in the neighborhood and will not overload any public water, drainage or sewer system or any other municipal system.
The board granted a Special Permit that will allow for a reduction of the requirements for off-street parking. Parking will be located under the building. In granting the relief for parking, the Board considered the fact that the Property is extremely close to the commuter rail station along with many services including shopping and restaurants, which will reduce the need and/or desire for automobiles as a means of travel. The Board spent a significant amount of time as it relates to the parking layout, location of the driveways and garage door location related to the Project in order to maximize opportunities for off-street parking.
Once begun, the project is projected to take about 15 months to build and completion is expected by late 2018.
Another project, approved by the ZBA on Aug. 23, will consist of 32 residential units at 5 Bennett St., the former site of the Boit Home.
Due to concerns over the proximity of the site to the Galvin Middle School the project will include the creation of a pedestrian island in the middle of Main Street to make it easier for Galvin students using the crosswalk to get safely across Main Street. That island would be created at the cost of the developer, David Barrett of HB Development. Barret also agreed to finance landscape improvements on a strip of public land on Main Street in front of the project.
Because Barrett agreed to the ZBA’s request to reduce the number of units from the originally requested 34 down to 32, the board was willing to reduce the required number of “affordable” units from six to four.
—–
Last week, the ZBA granted a Special Permit and variances that will allow the construction of nine housing units at 61 Valley St. and 5 Hart St. The project will consist of one five-unit building and two duplex structures.
—–
ZBA hearings continue on a proposed 83-unit, mid-rise project at 69 Foundry St., with a small portion at 22 Lake St. The Melanson Development Group is seeking relief in the form of a Special Permit to allow a wider driveway as well as a number of variances.
—–
The ZBA held the first hearing last week on a proposal to build a four story self-storage warehouse facility at 205-209 Water St. The applicant is seeking a Special Permit and site plan approval.
The board expressed its feeling that the project as proposed was much too big and suggested reducing it from four stories to three. The hearing was continued.




