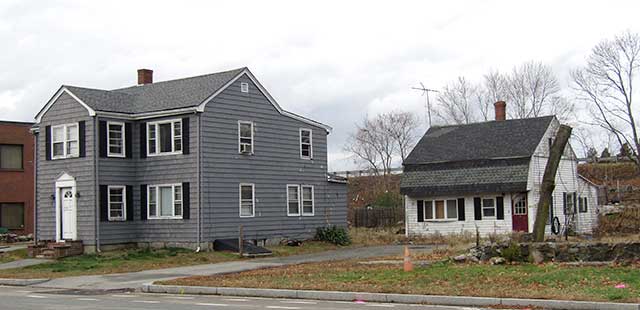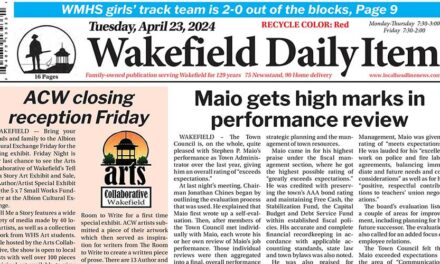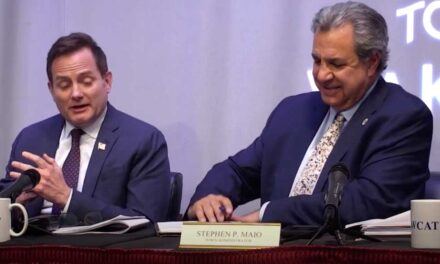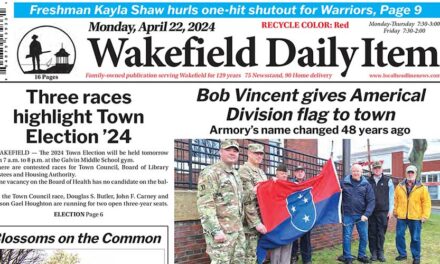Published December 2, 2020

By MARK SARDELLA
WAKEFIELD — A third new multi-unit residential building has been proposed on Salem Street in Montrose, in the area between Pleasure Island Road and the Lynnfield line.
The latest proposed project would be located at 525-527 Salem St. The four-story building would consist of 21 residential units and one office. The residential units would be rentals and would include four affordable units.
A project at 587-589 Salem St. has already been permitted by the Zoning Board of Appeals and another mid-rise residential building at 610 Salem St. (the former Taylor rental location) is currently in hearings before the ZBA.
Attorney Brian McGrail represented the latest applicant, Robert L. Zeraschi, at a hearing before the ZBA in November.
McGrail noted that a traffic study has already been done for the project and is scheduled to go before the Traffic Advisory Committee. He introduced Christopher Sparages, the civil engineer for the project, to discuss the specifics of the site.
Sparages pointed out that the proposed site is between two existing office buildings. Route 128 runs along the rear of the property. Currently on the site is an old, two-story wood building, Sparages said, with another building set further back.
Sparages said that the plan is to place the driveway for the proposed building on the east end of the site, to get it as far away as possible from traffic queuing at the Salem Street-Pleasure Island Road intersection. He said that parking would be in the rear of the building and would be more than adequate to meet local requirements.
There will be a walkway around the building and a new public sidewalk will be provided along Salem Street along the building frontage.
Sparages said that the site will comply with DEP stormwater management guidelines. Runoff from the rear parking lot will be captured in a catch basin before going through an oil/grit separator and then to an underground stormwater management area. Roof runoff will tie into the same treatment system.
All utilities are available on Salem Street, Sparages said. There was some question about the availability of natural gas, due to a local moratorium on new gas hookups for multi-unit buildings. McGrail said that he would get clarification from the WMGLD, noting that because there is an existing gas service, it may be allowed.
Jeff Heger of Phoenix Architects displayed an artist’s rendering of the proposed building. The building exterior would include brick on the lower portion with Hardy plank siding above. The fourth floor steps back 9-feet, Heger said, to reduce the appearance of height. Balconies will be used to break up the front facade.
Heger said that they didn’t want to have parking visible on the street, so the building was brought forward with parking in the rear.
Jim McBain asked if the building could be pushed a few feet further back from the street. Sparages said that doing so would mean sacrificing some green landscaped areas planned in the rear or reducing the width of the driving lane in the parking lot.
McBain also wanted to see renderings of all sides of the building, which Heger agreed to provide.
ZBA member Chip Tarbell wanted to know what Salem Street would look like going forward as these new multi-unit residential buildings are constructed.
Board member Jim McBain envisioned some of the existing smaller commercial buildings along the corridor giving way to larger residential or office buildings as time goes on. He said that the ZBA would be able to mold the look of the neighborhood to a certain degree.
McGrail observed that as the new buildings come in along with more public sidewalks, the area will become much more walkable.
The board continued the hearing to its meeting on Dec. 16, when they will delve more into the architecture as well as the civil engineering and massing of the building.




