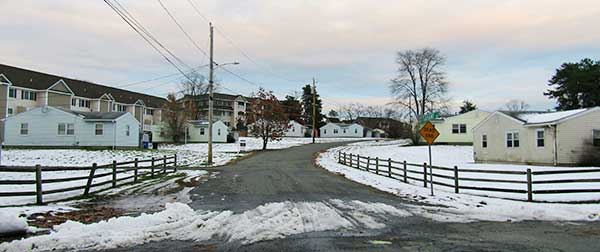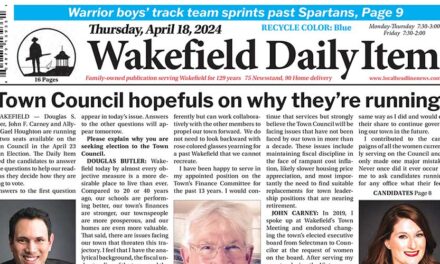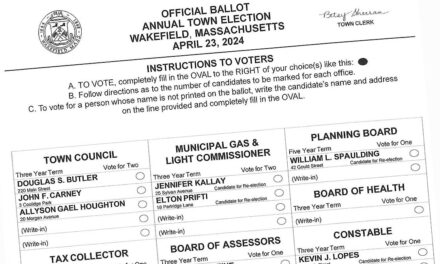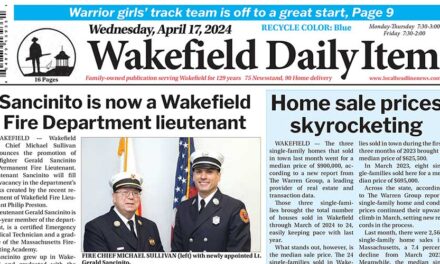Published January 9, 2019
By MARK SARDELLA
WAKEFIELD — The Zoning Board of Appeals hearing on the the 190-unit 40B rental project proposed for Tarrant Lane will continue tonight in the first floor conference room at Town Hall. The proposed development is just over the Hopkins Street Bridge near the Reading line.
The Board of Appeals held the first public hearing on the Tarrant Lane project November 14, 2018.
Anthony Bonacorso of Middleton-based Bonacorso Construction and Development purchased the 3.75 acre site in 2017 for $3.6 million from the U.S. government. The federal government obtained the Tarrant Lane property by eminent domain in the 1950s for use as a control site for an Army NIKE missile base. It was later used as housing for United States Coast Guard officers.
Today, four of the 12 existing single-family houses are rented to private residents pending the approval of the project.
At the first hearing on Nov. 14, Bonacorso was on hand with his Wakefield attorney, Ted Regnante.
The proposed 190 residential units would be distributed among three five-story buildings above underground parking. Under the proposal, the buildings will consist of 44, 64 and 82 units. The proposed size breakdown is 108 one-bedrooms, 59 two-bedrooms, 10 three-bedrooms and four studio apartments.
Twenty-five percent (48) of the units will be designated as “affordable” under the state’s Chapter 40B regulations and will be distributed among the buildings and the unit sizes. Since the units are rentals, under the provisions of Chapter 40B, all 190 can be counted toward the town’s affordable housing inventory.

THE BOARD OF APPEALS hearing on the proposed 190-unit Tarrant Lane 40B project continues tonight at Town Hall. (Mark Sardella Photo)
Under Chapter 40B the legal presumption is that if less that 10 percent of a town’s housing stock is “affordable,” the need for affordable housing outweighs other local concerns. Once a town reaches the 10 percent threshold, it has more control over future 40B projects.
Currently, Wakefield has 754 affordable units, which places the town 288 short of the 10 percent. Assuming the Tarrant Lane project goes forward and is completed, Wakefield will be at 9.1 percent, just 98 units short of 10 percent.
In April of 2018, the Wakefield Board of Selectmen sent a letter to MassHousing indicating its general support for the Tarrant Lane project.
At the Nov. 14 hearing, Regnante and his team provided a general overview of the project.
An open courtyard is proposed between the buildings with recreational space for residents. Under the courtyard and buildings there will be a covered parking area for 176 vehicles. Another 118 spaces will be located on a surface parking lot, for a total of 294 parking spaces. Regnante noted that this comes out to 1.55 spaces per unit, which is in line with both state 40B requirements and local zoning bylaws. A mix of trees and shrubs will populate the landscaped islands within the parking lot.
According to the plan, access to the site will be from four driveways along the 500-foot frontage on Hopkins Street. Two of the driveways will provide entry and egress directly to and from the underground parking. The main entry to the complex will be directly across from South Street, with another driveway serving as an exit on the northern end.
Project architect Rob Schaefer presented an overview of the building design at the Nov. 14 hearing.
Shafer said that the lower portion of the building would consist of a stone material. Above that is a wide and narrow plank material. He said that the use of a layering effect with different materials for each segment moving up the elevation creates smaller spaces to draw the eye away from the overall mass of each building.
Tonight’s Board of Appeals agenda includes several other continued hearings in addition to Tarrant Lane. The meeting gets underway at 7 p.m.




