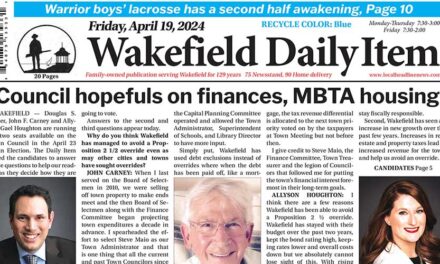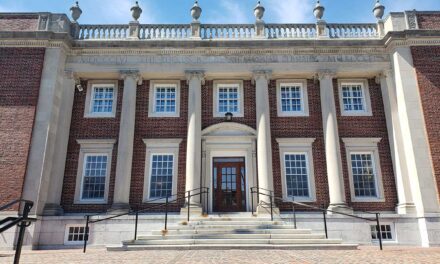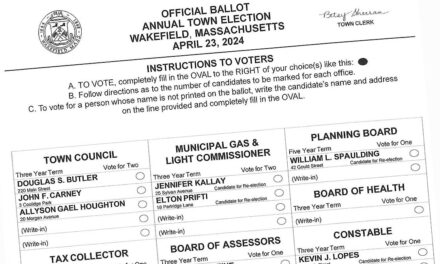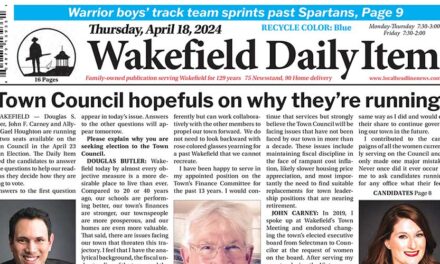Published in the May 13, 2019 edition.
By MARK SARDELLA
WAKEFIELD — The local permitting process for a proposed 173-unit 40B development on Tarrant Lane continued last week before the Zoning Board of Appeals. The focus of last week’s hearing was on engineering, including how water, sewer and other utilities will be delivered to the site, which is near the Reading line just over the Hopkins Street Bridge that spans Route 128.
Currently there are 12 mostly vacant single-family homes on the site, which was previously used as housing for families of Coast Guard
officers. Developer Anthony Bonacorso purchased the 3.75-acre parcel from the federal government in 2017 for $3,660,000.
The project was originally proposed at 190 units, but as a result of previous hearings and feedback from the ZBA and the public, it has been scaled back to 173 units. The size and configuration of the three proposed buildings have also been modified based on concerns over density and massing. With those issues as well as architecture and landscaping covered during previous hearings, the focus of Wednesday’s hearing was on site engineering.
Bonacorso has been represented by local attorney Ted Regnante throughout the hearing process. At last week’s hearing, Regnante asked engineer Chris Sparages to go over the engineering aspects of the site.
Sparages noted the site slopes from the rear towards Hopkins Street. He noted that there was also some sloping towards Route 128. He noted that there is a fence erected by MassDOT along the edge of the property near the highway.
He explained that 12 test holes were dug on the site to get an idea of the soil depth and the location of bedrock. He said that the depth of the soil varies from about two feet to 12 feet before bedrock is found.
In response to a question from board member Chip Tarbell, Sparages said some of the bedrock that will be removed will have to be trucked off site. Tarbell said that the board would want to be informed as to whether the rock would be milled on site or if it would be taken away in larger pieces.
Sparages said that he had done some research with the help of the Wakefield DPW regarding water and sewer service to the future project. He said that currently the site is served by an 8-inch Wakefield sewer main that has more than enough capacity to accommodate the proposed project.
Regarding water, Sparages noted that the site is currently served by Reading, adding that he had secured a letter from Reading stating that they were willing to continue providing water to the new project. He said that Wakefield DPW Director Richard Stinson has since reached out in January with the information that the Wakefield had appropriated funds to bring water service across the Hopkins Street Bridge. Stinson said that Wakefield would prefer to supply the project with water. Sparages said that he and Stinson plan to meet again and discuss the possibilities.
Electricity is available from the Wakefield Municipal Gas & Light Department, Sparages told the board. The WMGLD does not supply gas to that area, but National Grid has a nearby gas line that the project could tap into.
He also described the proposed locations of the three transformers that will serve the buildings.
Sparages described the three entrances/exits to the site, including the main entrance, the garage entrance and another near the northern end of the site. He said that the developer would build a sidewalk along the frontage of the site on Hopkins Street.
The site will comply with storm water management standards, Sparages said, and all storage and treatment of surface runoff will take place on site using a series of deep sump catch basins piped to oil/grit separators and then to a subsurface infiltration system before being released gradually into the street drainage system.
Sparages described a retaining wall that will be needed along the northern edge of the site.
He discussed the lighting plan, noting that six 25-foot light poles were proposed that would illuminate the entire surface parking lot. But ZBA members felt that most people would prefer more poles of a shorter height. They also thought that the proposed fixtures were “too industrial looking.”
Sparages described the proposed dumpster enclosure, which will be located in the northwest corner of the site. It will have four containers — two for trash and the two for recycling. The enclosure will have a wood-like look, with gates. Tarbell warned against the idea of gates. He said that if people have to open a gate, they have a tendency to just toss their bags over the fence, hoping they land in the dumpster.
Sparages said that the development team had figured out a way to reconfigure parking to increase the number of spaces to 269, meeting the local bylaw requirement. There will be 146 underground spaces and 123 surface parking spaces.
New ZBA member Joseph Pride asked if parking was going to be assigned. Bonacorso said that it would be unassigned in the surface parking area. He said that they were working on ideas for the garage, possibly offering assigned spaces to veterans and the elderly.
ZBA member Greg McIntosh asked if the garage would be paid parking. Bonacorso said that some would be paid spaces. But ZBA members cited previous projects where paid spaces had resulted in tenants parking off site in surrounding neighborhoods to avoid the fee. Board members argued that “providing parking” implied free parking. If some spaces are paid, they insisted, the remaining number of spaces would not meet the requirement for parking.
Another issue that was discussed was the utility poles and wires running along Hopkins Street in front of the site. The ZBA had indicated a strong preference for having the poles removed and placing the wires underground. But Sparages indicated that after some consideration of the idea, they were no longer planning on doing it due to cost.
Several neighbors spoke during public testimony asking questions related mainly to traffic.
The hearing was continued to May 22. The board and the applicant agreed that the next hearing would be devoted to tying up loose ends from last week’s meeting, such as how removed stone from the site would be handled, how the proposed transformer locations would be screened, the height of the parking lot light poles and fixture style, and the entrance to the dumpster area.




